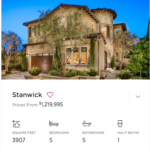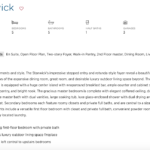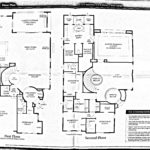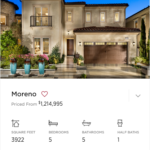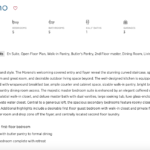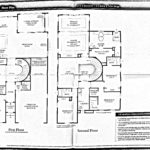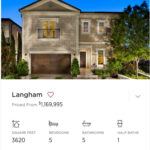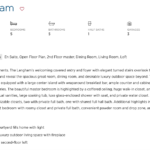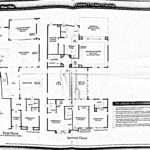Palisades
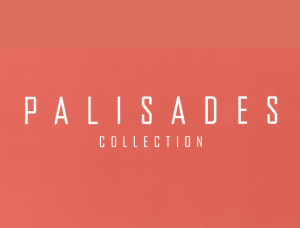 Welcome to The Palisades at Westcliffe Porter Ranch. There are 5 Floor plans within this tract. The 5 Different Models are the Cahill -4799 sq-ft, the Chesterhill – 4476 sq-ft, the Santee at 5272 sq-ft, The Seeley at 5325 sq-ft and the largest Signature – the Westcliffe at 5411 sq-ft. Each floor plan comes with 4 different exterior choices. They are the Andalusian, the Italiante, The Spanish Colonial and the Tuscan. This tract is one of the developments in Westcliffe and the Gate is shared with the sister community “Cascades”. Click the links below to download the floor plans for each model and click on the thumbnails to view the different exterior styles. Feel free to contact me if you have any questions.
Welcome to The Palisades at Westcliffe Porter Ranch. There are 5 Floor plans within this tract. The 5 Different Models are the Cahill -4799 sq-ft, the Chesterhill – 4476 sq-ft, the Santee at 5272 sq-ft, The Seeley at 5325 sq-ft and the largest Signature – the Westcliffe at 5411 sq-ft. Each floor plan comes with 4 different exterior choices. They are the Andalusian, the Italiante, The Spanish Colonial and the Tuscan. This tract is one of the developments in Westcliffe and the Gate is shared with the sister community “Cascades”. Click the links below to download the floor plans for each model and click on the thumbnails to view the different exterior styles. Feel free to contact me if you have any questions.
Cahill | Chesterhill | Santee | Seeley | Westcliffe
Cahill
Chesterhill
Santee
Seeley
Westcliffe

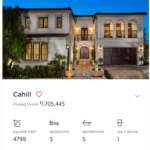
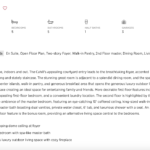
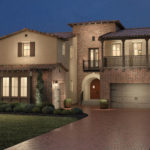
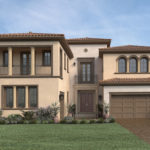
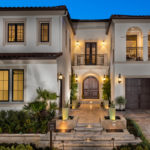
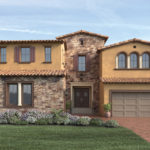
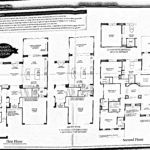
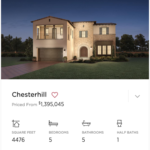
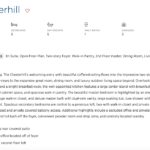
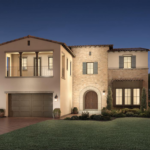
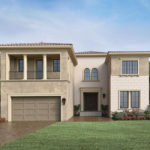
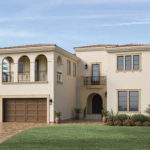
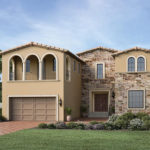
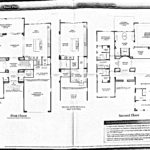
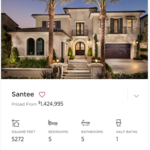
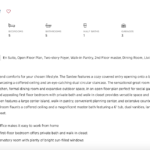
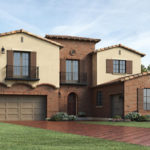
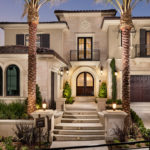
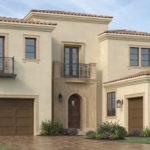
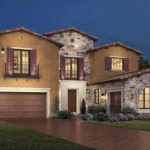
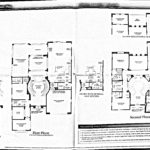
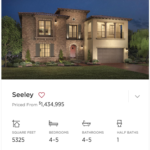
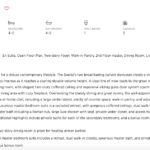
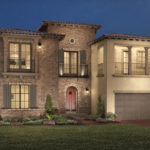
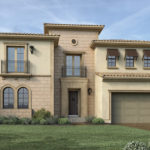
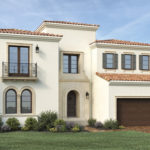
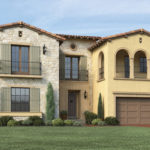
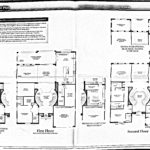
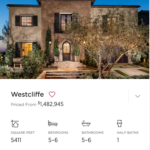
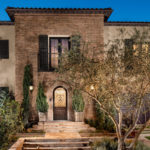
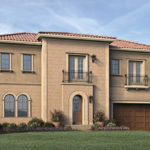
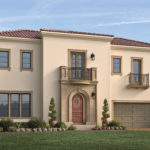
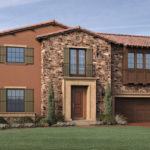
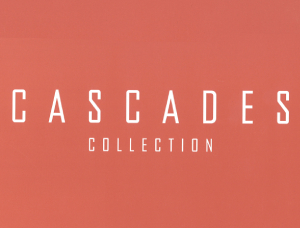 Welcome to The Cascades at Westcliffe Porter Ranch. There are 7 Floor plans within this tract. The 7 Different Models are the Castor -4898 sq-ft, the 3 story Castor Elite – 5373 sq-ft, the Elara at 4386 sq-ft, The 3 Story Elara Elite at 4860 sq-ft, the Vega at 4678 sq-ft, the 3 story Vega Elite at 5476 sq-ft, and the Cresside at 4585 sq-ft. Each floor plan comes with 3 different exterior choices. They are the International, the Modern, and the Contemporary. This tract is one of the developments in Westcliffe and the Gate is shared with the sister community “Palisades”. Click the links below to download the floor plans for each model and click on the thumbnails to view the different exterior styles. Feel free to contact me if you have any questions.
Welcome to The Cascades at Westcliffe Porter Ranch. There are 7 Floor plans within this tract. The 7 Different Models are the Castor -4898 sq-ft, the 3 story Castor Elite – 5373 sq-ft, the Elara at 4386 sq-ft, The 3 Story Elara Elite at 4860 sq-ft, the Vega at 4678 sq-ft, the 3 story Vega Elite at 5476 sq-ft, and the Cresside at 4585 sq-ft. Each floor plan comes with 3 different exterior choices. They are the International, the Modern, and the Contemporary. This tract is one of the developments in Westcliffe and the Gate is shared with the sister community “Palisades”. Click the links below to download the floor plans for each model and click on the thumbnails to view the different exterior styles. Feel free to contact me if you have any questions.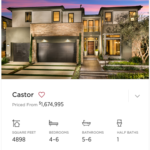
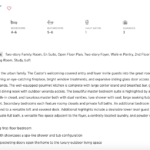
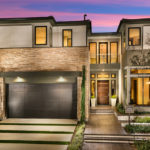
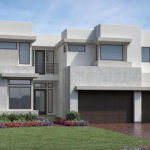
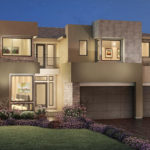
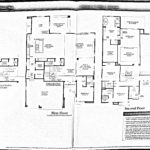
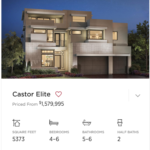
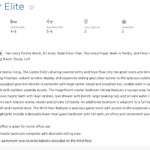
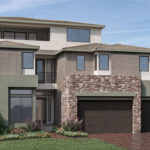
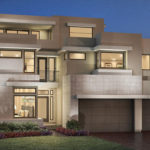
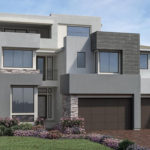
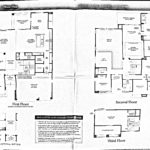
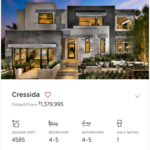
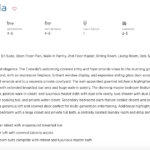
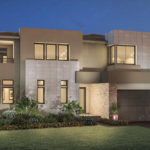
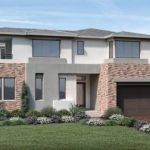
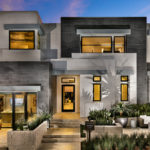
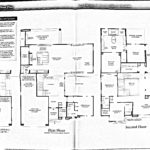
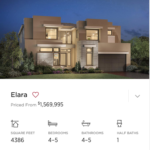
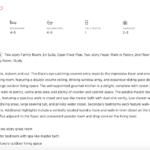
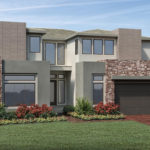
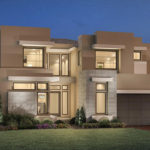
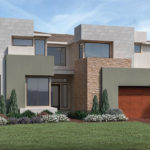
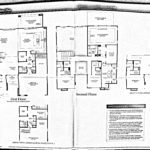
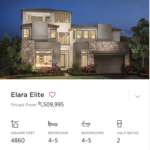
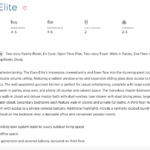
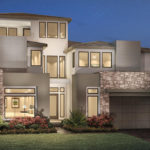
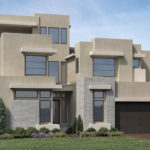
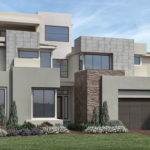
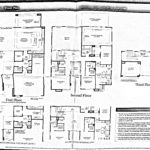
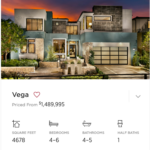
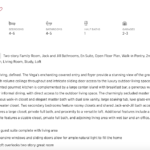
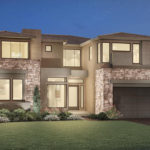
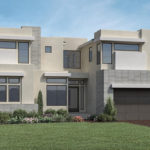
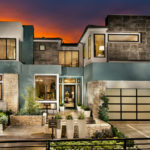
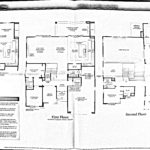
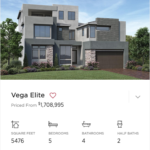
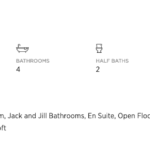
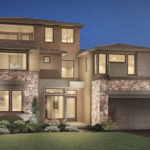
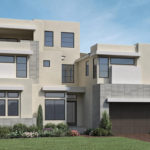
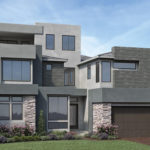
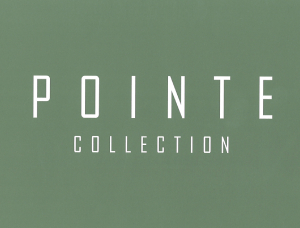 Welcome to The Pointe at Porter Ranch. There are 4 Floor plans within this community. The 4 Different Models are the Zora – 1873 sq-ft, the Yellowstone – 2052 sq-ft, the Senna – 2168 sqft, and the largest Red Oak at 2228 sq-ft. Each floor plan comes with 3 different exterior choices. They are the Mediterranean, the Santa Barbara and, The Tuscan. The Community common area iss shared with the Bigger sister gated community “the Peak”. Click the links below to download the floor plans for each model and click on the thumbnails to view the different exterior styles. Feel free to contact me if you have any questions.
Welcome to The Pointe at Porter Ranch. There are 4 Floor plans within this community. The 4 Different Models are the Zora – 1873 sq-ft, the Yellowstone – 2052 sq-ft, the Senna – 2168 sqft, and the largest Red Oak at 2228 sq-ft. Each floor plan comes with 3 different exterior choices. They are the Mediterranean, the Santa Barbara and, The Tuscan. The Community common area iss shared with the Bigger sister gated community “the Peak”. Click the links below to download the floor plans for each model and click on the thumbnails to view the different exterior styles. Feel free to contact me if you have any questions.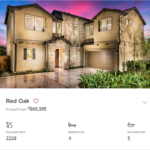
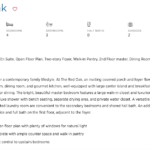
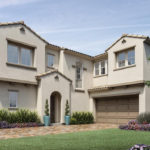
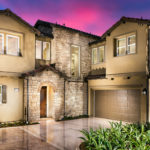
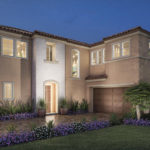
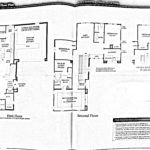
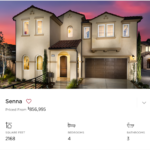
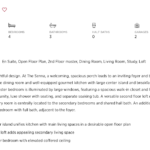
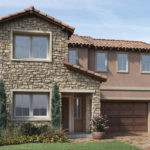
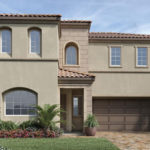
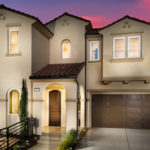
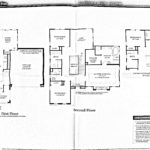
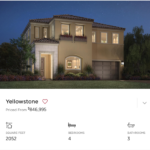
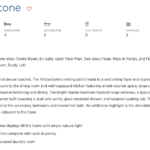
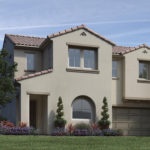
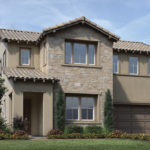
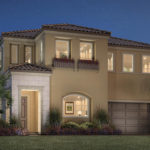
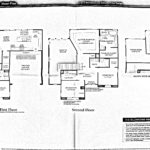
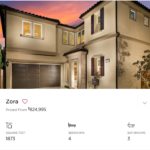
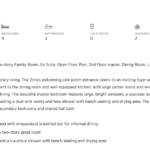
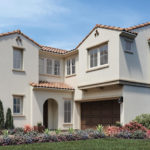
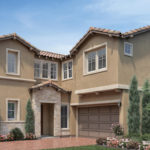
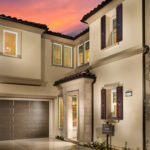
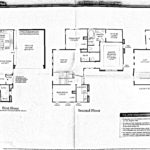
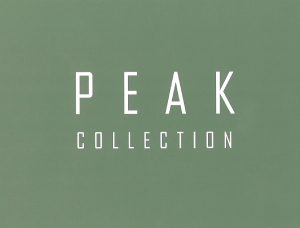 Welcome to The Peak at Porter Ranch. There are 3 Floor plans within this community. The 3 Different Models are the Coral -2583sqft. sq-ft, the Montage – 2602 sq-ft, and the largest the Harmony at 2799 sq-ft. Each floor plan comes with 4 different exterior choices. They are the Mediterranean, the Spanish Colonial, The Tuscan and the Italianate. The Community common area is shared with the smaller sister gated community “the Pointe”. Click the links below to download the floor plans for each model and click on the thumbnails to view the different exterior styles. Feel free to contact me if you have any questions.
Welcome to The Peak at Porter Ranch. There are 3 Floor plans within this community. The 3 Different Models are the Coral -2583sqft. sq-ft, the Montage – 2602 sq-ft, and the largest the Harmony at 2799 sq-ft. Each floor plan comes with 4 different exterior choices. They are the Mediterranean, the Spanish Colonial, The Tuscan and the Italianate. The Community common area is shared with the smaller sister gated community “the Pointe”. Click the links below to download the floor plans for each model and click on the thumbnails to view the different exterior styles. Feel free to contact me if you have any questions.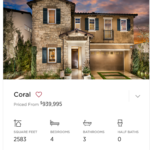
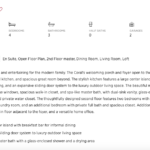
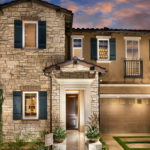
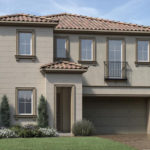
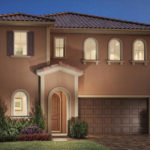
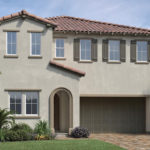
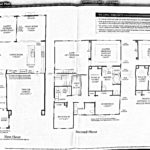
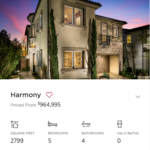
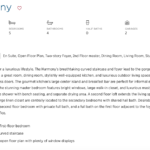
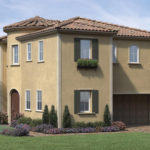
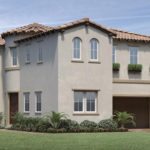
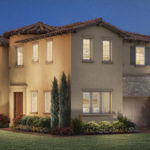
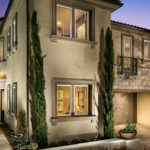
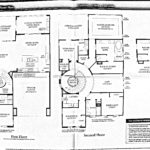
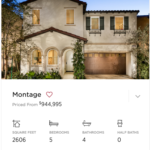
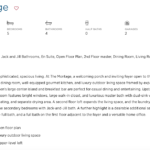
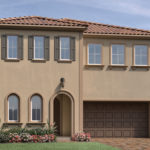
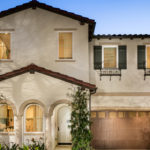
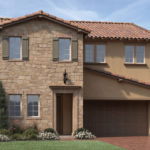
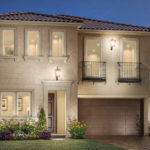
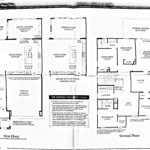
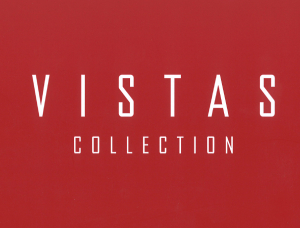 Welcome to The Vistas at Avila Porter Ranch. There are 3 Floor plans within this tract. The 3 Different Models are the Hudsen -3363 sq-ft, the Montemar – 3276 sq-ft, and the Rossmore at 3311 sq-ft. Each floor plan comes with 4 different exterior choices. They are the Modern, the Spanish Colonial, the Tuscan and the Italiante. This tract is one of the developments in Avila and the Gate is shared with the sister community “the Glen”. Click the links below to download the floor plans for each model and click on the thumbnails to view the different exterior styles. Feel free to contact me if you have any questions.
Welcome to The Vistas at Avila Porter Ranch. There are 3 Floor plans within this tract. The 3 Different Models are the Hudsen -3363 sq-ft, the Montemar – 3276 sq-ft, and the Rossmore at 3311 sq-ft. Each floor plan comes with 4 different exterior choices. They are the Modern, the Spanish Colonial, the Tuscan and the Italiante. This tract is one of the developments in Avila and the Gate is shared with the sister community “the Glen”. Click the links below to download the floor plans for each model and click on the thumbnails to view the different exterior styles. Feel free to contact me if you have any questions.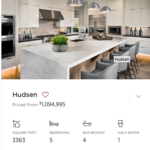
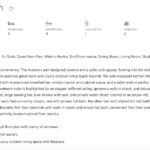
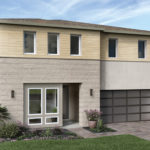
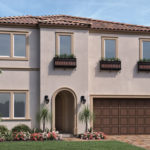
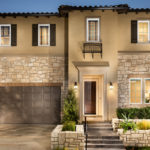
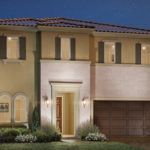
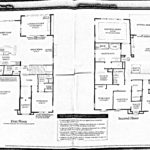
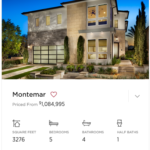
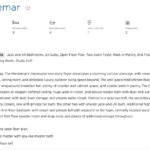
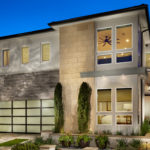
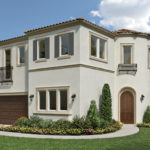
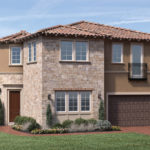
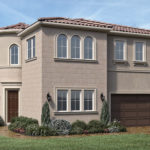
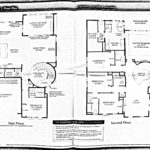
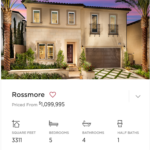
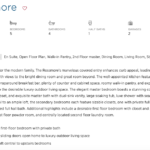
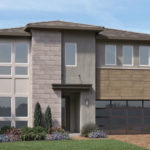
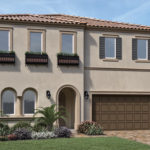
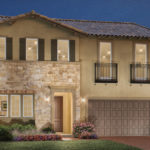
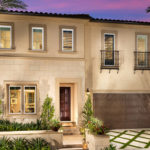
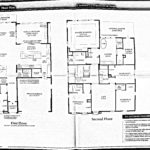
 Welcome to The Glen at Avila Porter Ranch. There are 3 Floor plans within this tract. The 3 Different Models are the August -3093 sq-ft, the Largest the Mayberry – 3293 sq-ft, and the smallest Wildwood at 3032 sq-ft. Each floor plan comes with 3 different exterior choices. They are the Mediterannean, the Tuscan, and the Italiante. This tract is one of the developments in Avila and the Gate is shared with the sister community “Vistas”. Click the links below to download the floor plans for each model and click on the thumbnails to view the different exterior styles. Feel free to contact me if you have any questions.
Welcome to The Glen at Avila Porter Ranch. There are 3 Floor plans within this tract. The 3 Different Models are the August -3093 sq-ft, the Largest the Mayberry – 3293 sq-ft, and the smallest Wildwood at 3032 sq-ft. Each floor plan comes with 3 different exterior choices. They are the Mediterannean, the Tuscan, and the Italiante. This tract is one of the developments in Avila and the Gate is shared with the sister community “Vistas”. Click the links below to download the floor plans for each model and click on the thumbnails to view the different exterior styles. Feel free to contact me if you have any questions.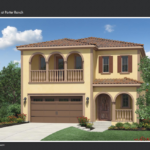
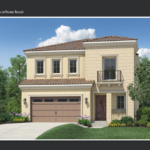
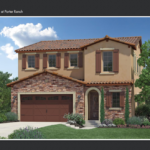
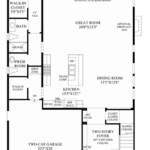
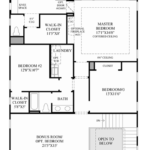
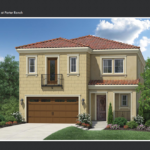
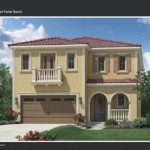
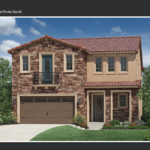
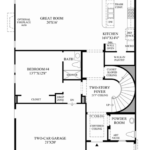
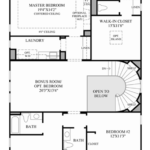
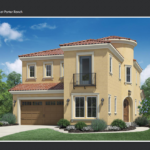
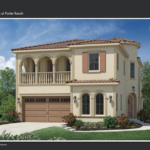
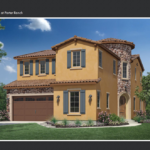
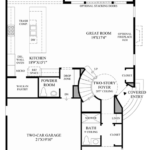
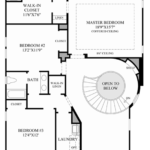
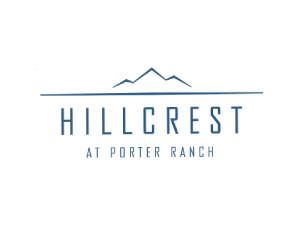 Welcome to The Hillcrest at Beacon Porter Ranch. There are 3 Floor plans within this community. The 3 Different Models are the Stanwick -3907 sq-ft. sq-ft, the Moreno – 3922 sq-ft, and the smallest the Langham at 3620 sq-ft. Each floor plan comes with 4 different exterior choices. They are the Classic, the Spanish and The Tuscan. The Community does not have any common area. Another tract within this community called the “Highland” is also in the works, but no information has been released yet. Click the links below to download the floor plans for each model and click on the thumbnails to view the different exterior styles. Feel free to contact me if you have any questions.
Welcome to The Hillcrest at Beacon Porter Ranch. There are 3 Floor plans within this community. The 3 Different Models are the Stanwick -3907 sq-ft. sq-ft, the Moreno – 3922 sq-ft, and the smallest the Langham at 3620 sq-ft. Each floor plan comes with 4 different exterior choices. They are the Classic, the Spanish and The Tuscan. The Community does not have any common area. Another tract within this community called the “Highland” is also in the works, but no information has been released yet. Click the links below to download the floor plans for each model and click on the thumbnails to view the different exterior styles. Feel free to contact me if you have any questions.